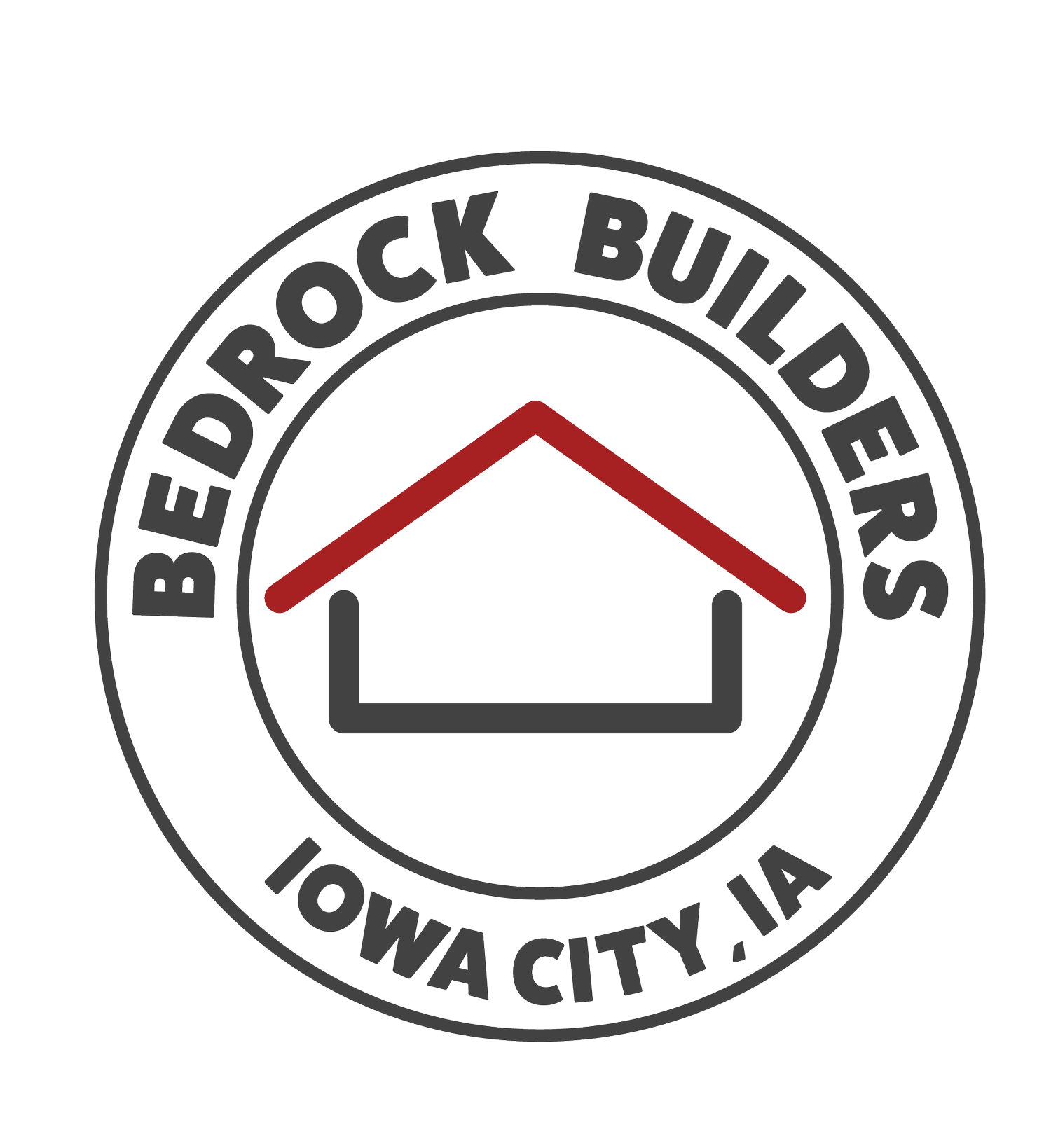
The Sycamore
4 Bedroom | 3 Bath | 2,567 Sq. Ft.
Our Sycamore Plan is perfect for those looking for primarily one-floor living with room for guests, or teenagers, on the lower level.
The main floor features an open concept kitchen/living/dining area, Owner’s Suite, laundry, and second bedroom.. Downstairs offers two additional bedrooms, a spacious rec. room and ample storage.
Whether you’re looking to downsize (but still have room for the grandkids), or just starting out, The Sycamore has a lot to offer.
Modern farmhouse styling
2,567 sq. ft.
4 bedrooms
3 baths
Specifications
Main floor owner’s suite
Main floor laundry
Open concept kitchen
3-car garage




