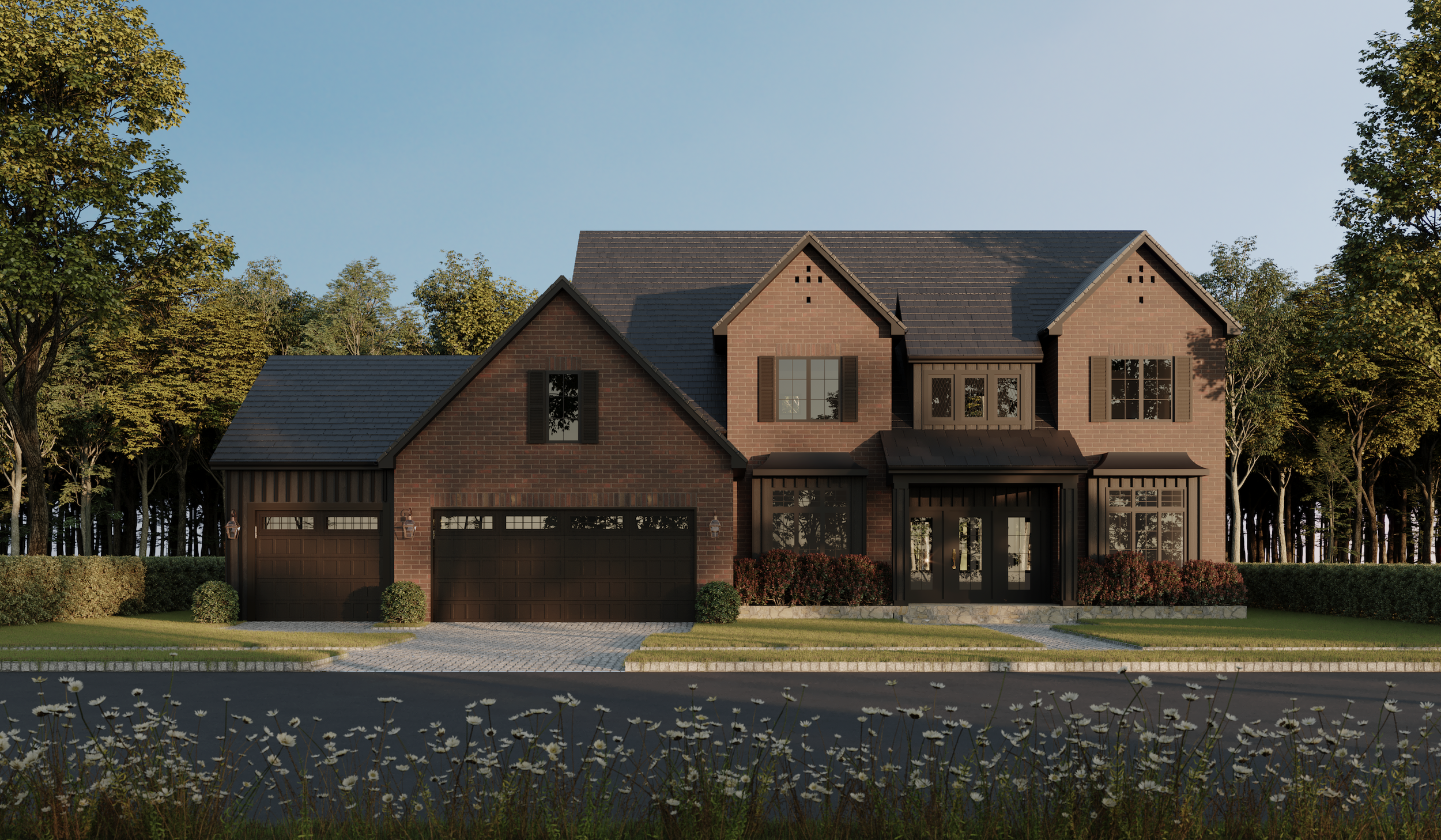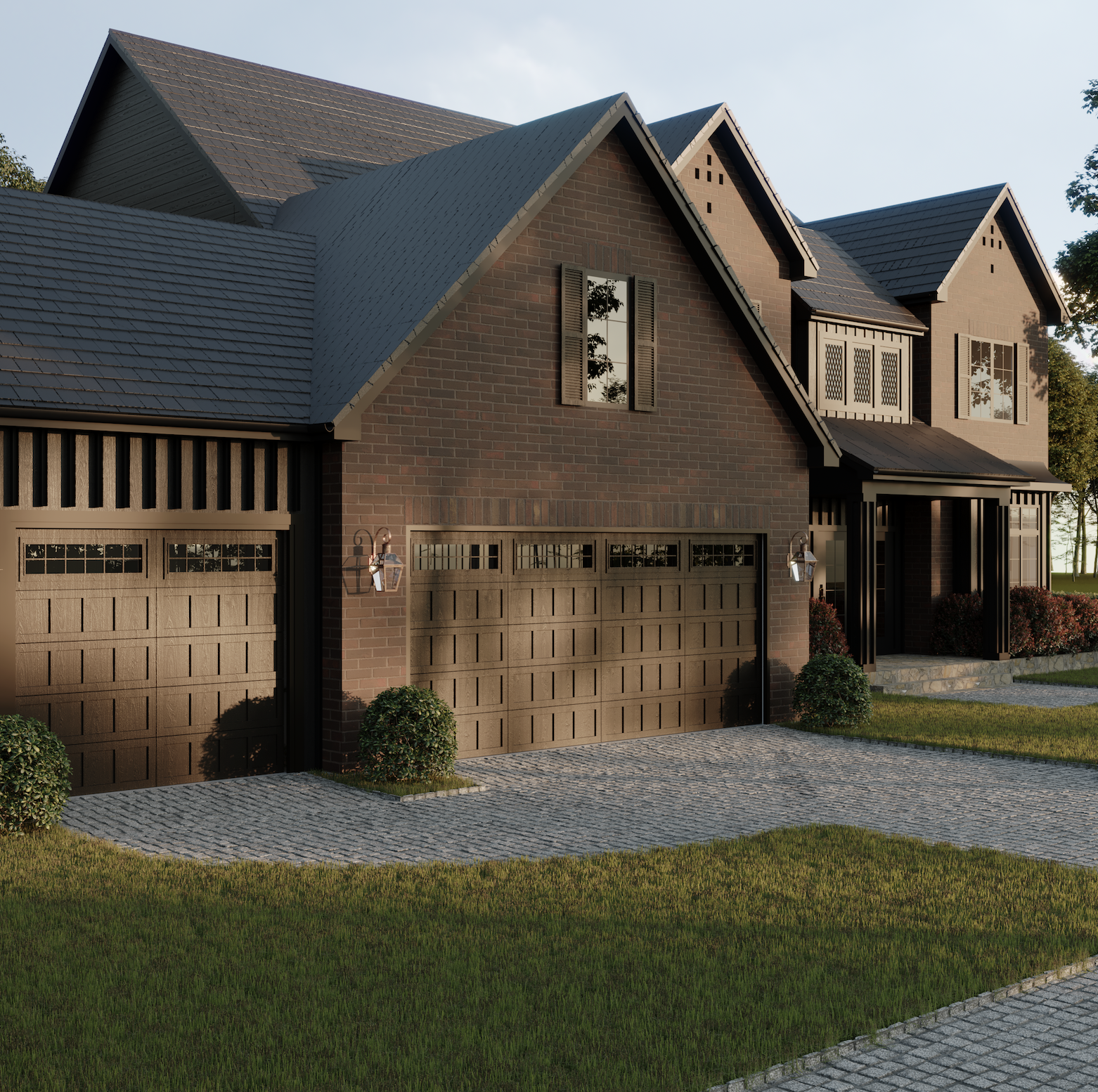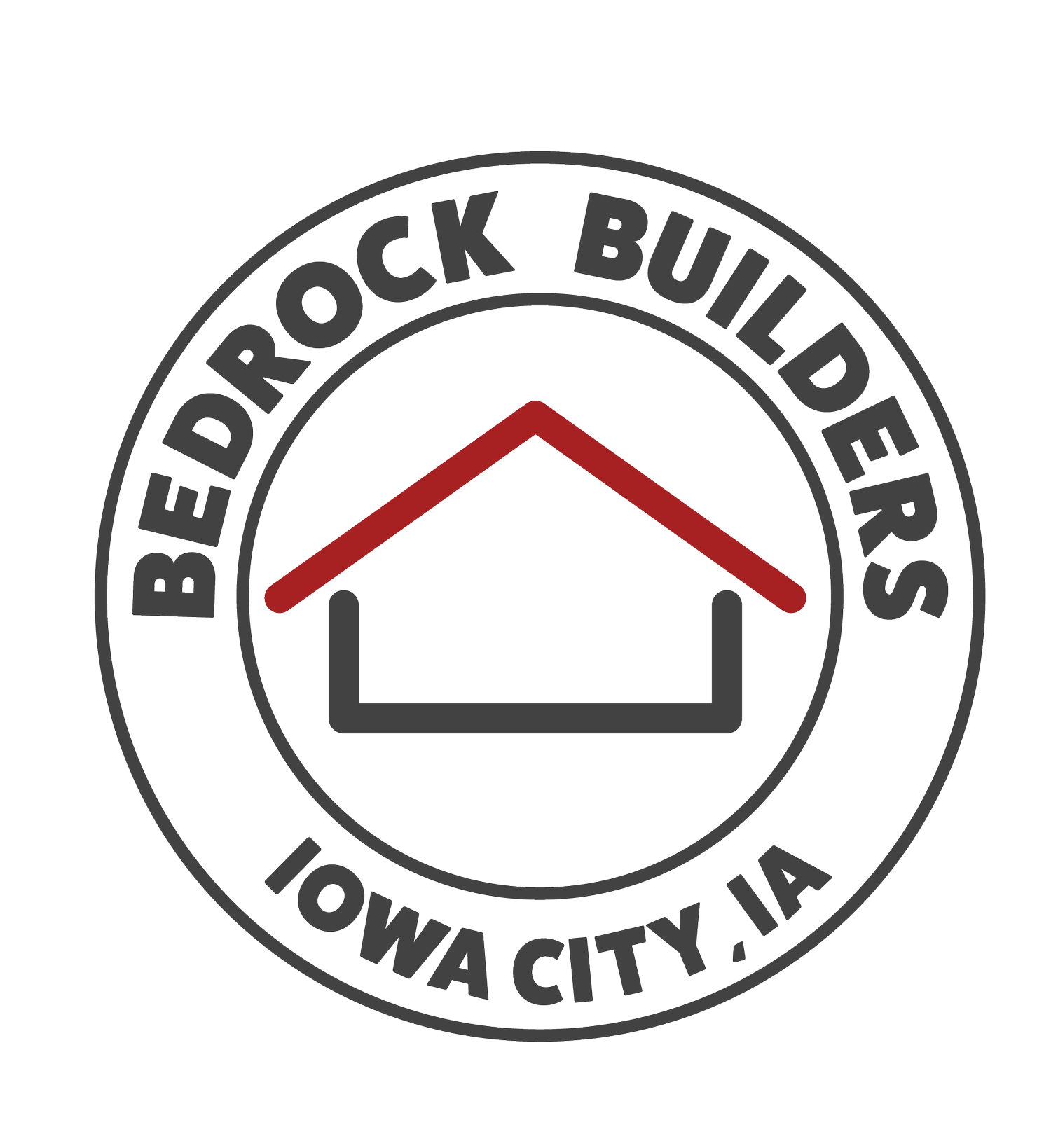
Monument Hills
New England Tudor
In collaboration with Brooke Mennen-Talsma of Brooke MT Interiors.
4,752 sq ft home
5-bedroom | 3.5 bathroom
Open concept kitchen and living area
Eye-catching custom fireplace surround
All cabinetry in the home, including the furniture-style walnut island and range hood is custom by Alex and the Bedrock team
Kitchen will include panel-ready, energy-efficient appliances
Hidden walk-in pantry seamlessly integrated into the design
Primary bedroom with locally sourced, white oak cladding on the ceiling and spacious walk-in closet
Primary bathroom features double sinks set in more custom cabinetry, a zero-entry shower, and a freestanding bathtub
Mudroom equipped with custom cabinetry, lockers, a tile floor, and a utility sink
Scenic wooded backdrop outside
Dry bar & fully-equipped wet bar
Spacious and private exercise room with a commercial-grade, rolled rubber gym floor
Lower-level rec. room featuring LVP flooring















