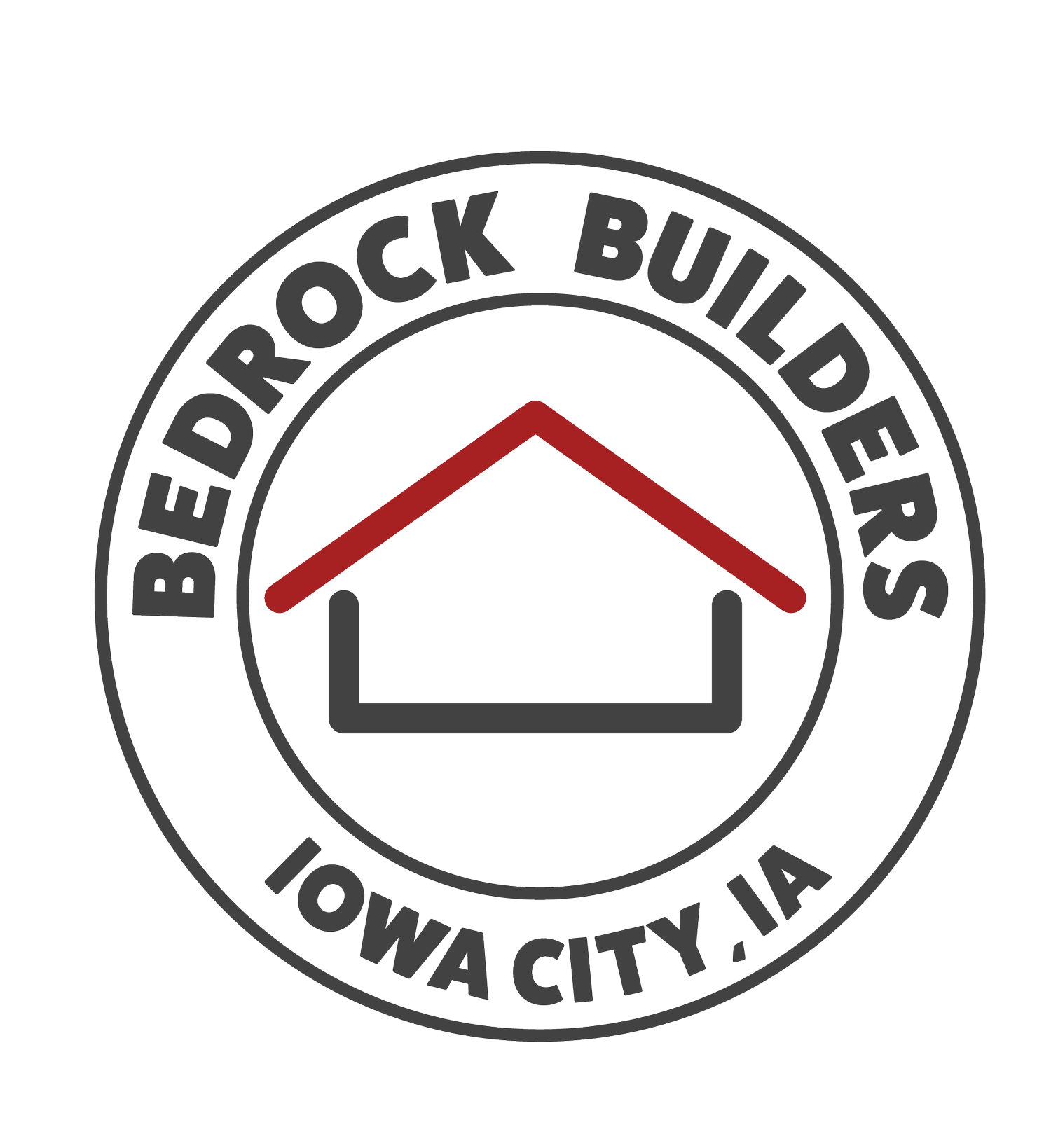
The Bur Oak
5 Bedroom | 3.5 Bath | 2,825 Sq. Ft.
Offering all the benefits of a walk-out ranch: a welcoming front porch, an open main floor living area, main floor owners suite, and high ceilings throughout.
The home chef will love the ample prep space and gas stove in the beautifully styled kitchen. And there is ample space for family and friends around the expansive kitchen island.
With numerous available upgrades, smart lighting system, and a full sized wet bar on the lower level, the Bur Oak is the perfect plan for growing families and empty nesters alike.
Walk-out Ranch
2825 Sq. Ft.
5 Bedrooms
3.5 Baths
Specifications
Large kitchen island
Walk-in pantry
Main floor owner’s suite
Optional wet bar in basement.




