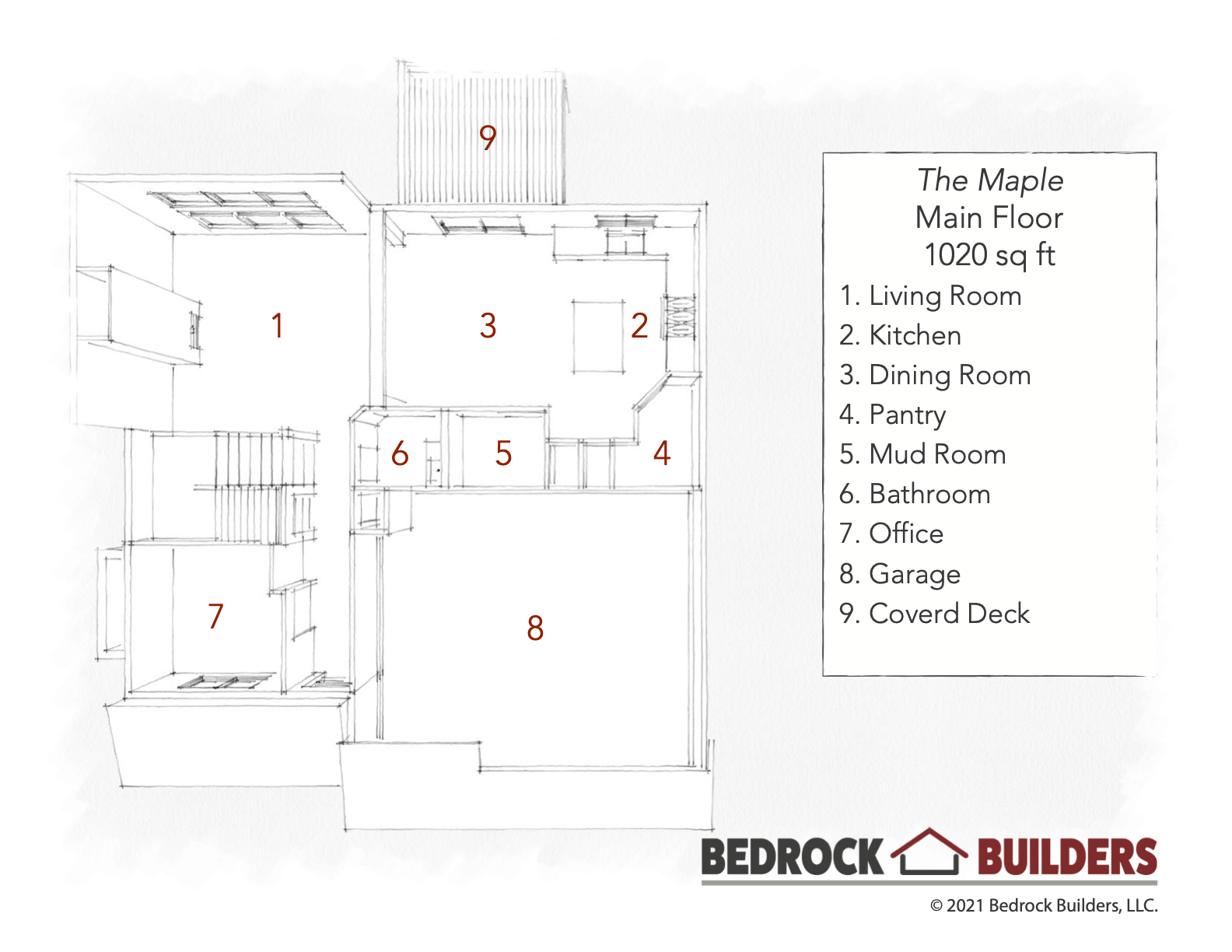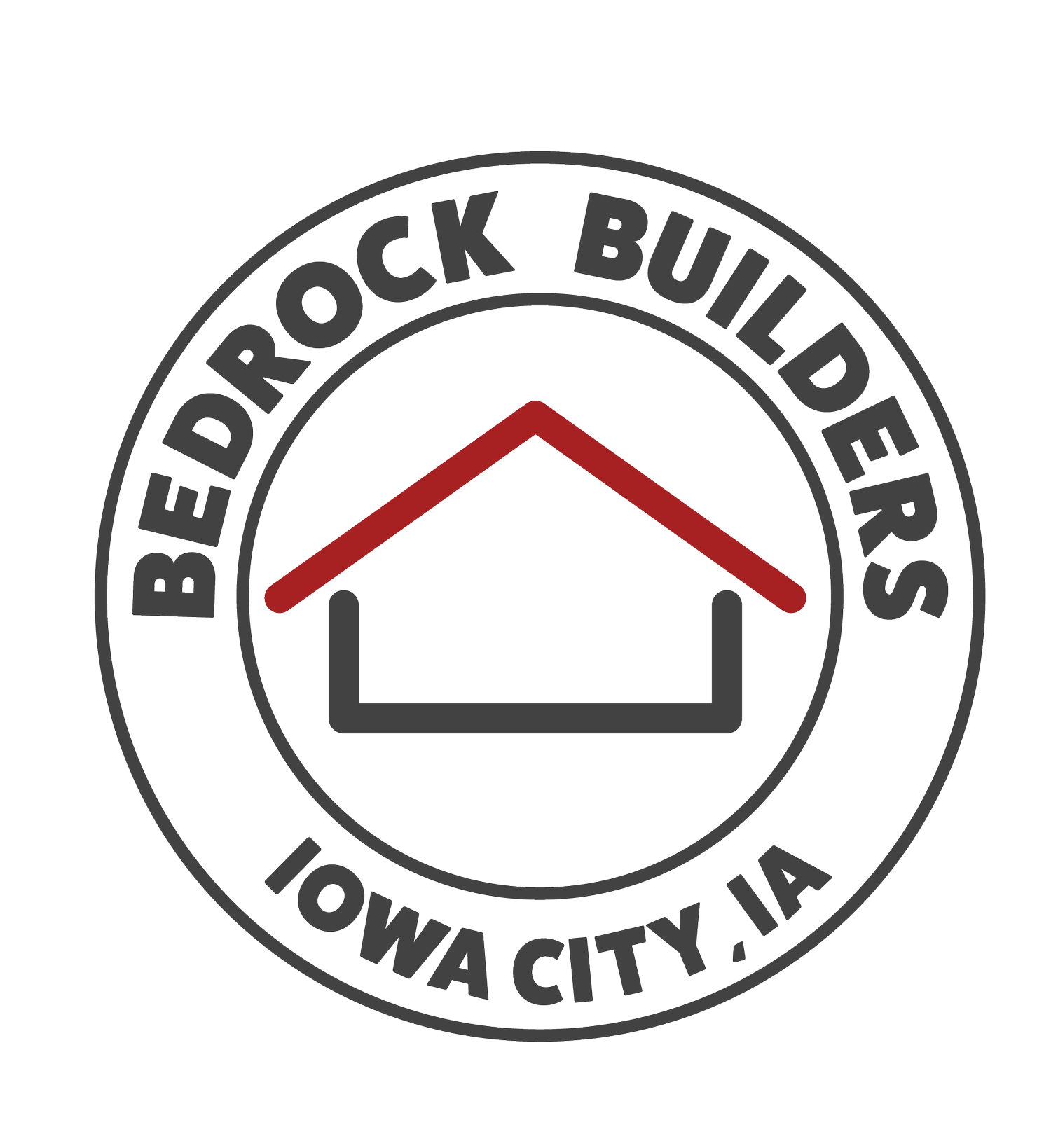
The Maple
4 Bedroom | 4 Bath | 2,982 Sq. Ft.
The Maple Plan has a contemporary style and a living room with breathtaking cathedral ceilings that certainly make a statement. The second floor features the Owner’s Suite and two bedrooms with a jack-and-jill bathroom, with laundry right down the hall.
Downstairs you will find a fourth bedroom and bathroom, a rec. room, and ample storage.
Second level owner’s suite and laundry
Two-story cathedral ceilings
Ample storage.
Specifications
Contemporary styling
2982 sq. ft.
4 bedroom, 4 bath





